(Image credit: Sindre Ellingsen / Helen & Hard)
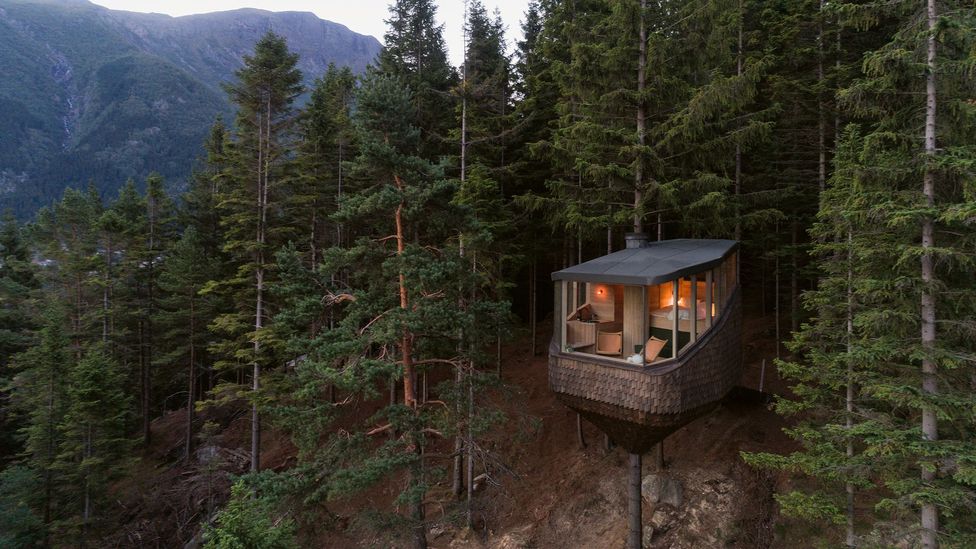
A new book features forest-dwelling designs across the globe, from tiny off-grid treehouses to experimental eco-friendly architecture – even in a city centre.
D
Dwellings that offer different takes on the archetypal forest refuge are featured in a new book – “flanked by towering pines, enveloped by the jungle, built into a shoreline, or perched on a mountainside”. Many of the designers in Living in the Forest (Phaidon) “have drawn from the past to build homes for the future… inspired by folklore, indigenous culture, vernacular architecture or the land itself”. In doing so, they have broken new ground in green construction, “reframing the way we live in nature”.
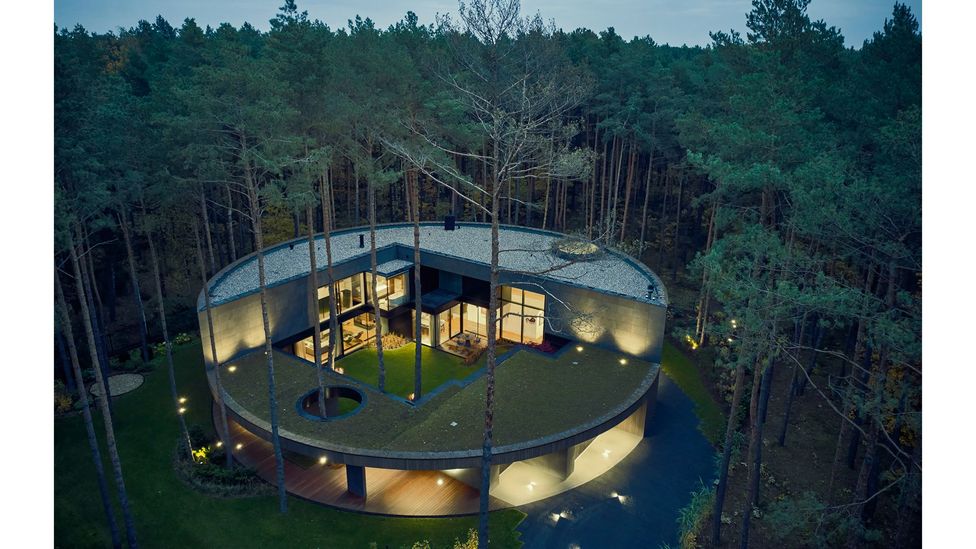
Circle Wood, Mobius Architekci, 2020, Izabelin, Poland (Credit: Paweł Ulatowski / Przemek Olczyk)
1 Circle Wood, Mobius Architekci, 2020, Izabelin, Poland
Built in a forest clearing a short distance from Warsaw and next to the Kampinos National Park, this circular timber house features double-height spaces, balanced by more intimate rooms that are all spread around one side. Polish architects Mobius Architekci designed a terrace with a grass roof on the other side, incorporating a courtyard garden and pine trees that keep the connection between the forest and the house. Architect Przemek Olczyk originally imagined the structure as a huge tree trunk carved into an encircling woodland shelter.
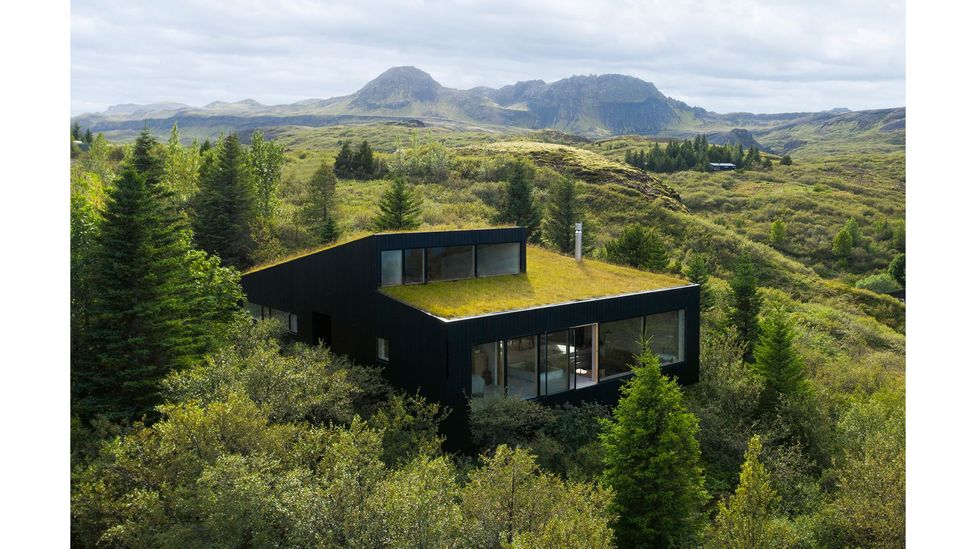
Holiday Home, KRADS, 2020, Thingvellir, Iceland (Credit: Marino Thorlacius / KRADS)
2 Holiday Home, KRADS, 2020, Thingvellir, Iceland
Dense forest and a hillside plot made this project particularly challenging: Icelandic architects KRADS designed foundations that follow the slope in three staggered planes to navigate the volcanic terrain. The house’s site in the Thingvellir National Park was chosen so that it could blend into the landscape while also offering views of the lake and mountains, with a green roof that echoes the outline of the hill, and also offers panoramic framing.
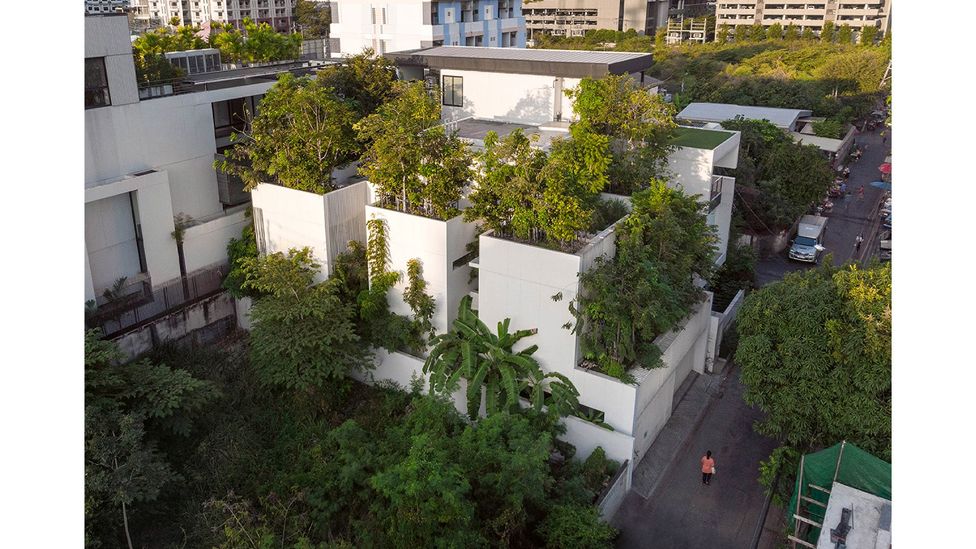
Forest House, Shma, 2017, Bangkok, Thailand (Credit: Jinnawat Borihankijanan / Napon Jaturapuchapornpong / Prapan Napawongdee / Shma Company Limited)
3 Forest House, Shma, 2017, Bangkok, Thailand
A building doesn’t need to be surrounded by trees to be a forest home; Thai architects Shma designed this verdant structure in the heart of Bangkok as an experimental concept that improves air quality and counteracts rapid urbanisation. As houses encroach on green space, the Forest House gives a glimpse at one way of bringing nature to a densely populated city. Made up of a series of adjacent segments, the building has multiple roof surfaces planted with more than 120 trees to create a forest that also provides a natural screen for the street-facing bedrooms. The foliage includes more than 20 indigenous species, chosen for their minimal water requirements and shapes that would allow as much vegetation on site as possible.
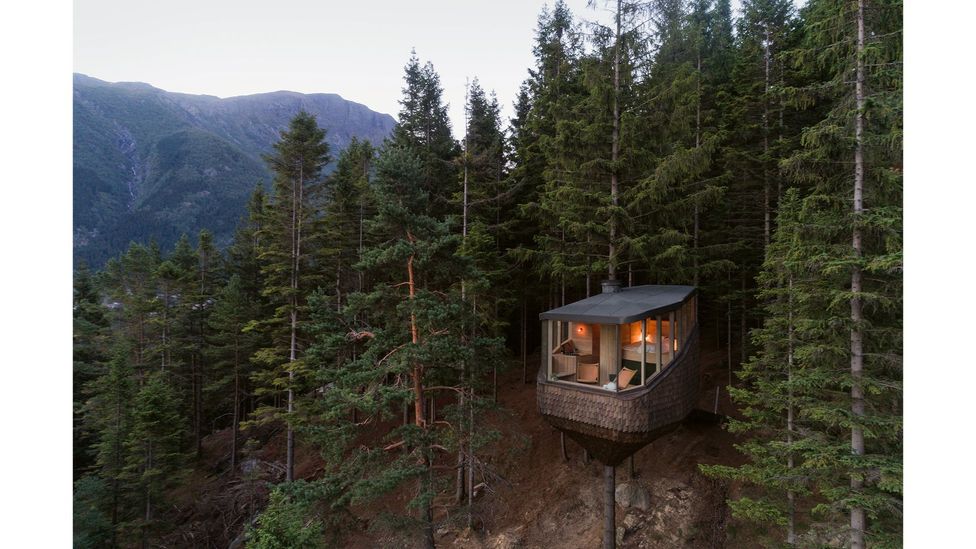
Woodnest, Helen & Hard, 2020, Odda, Norway (Credit: Sindre Ellingsen / Helen & Hard)
4 Woodnest, Helen & Hard, 2020, Odda, Norway
Norwegian architects Helen & Hard designed a tree house suspended 20ft (6m) above the forest floor, on a steep hillside sloping down to the Hardangerfjord. Drawing on Norwegian architectural traditions, the firm also experimented with new ways of working with wood: reached via a bridge, the dwelling is organised around the trunk of a living tree, fastened by a metal collar with minimal damage. Woodnest’s interior is clad in untreated timber shingles, forming a protective shell that weathers over time to blend in with the forest.
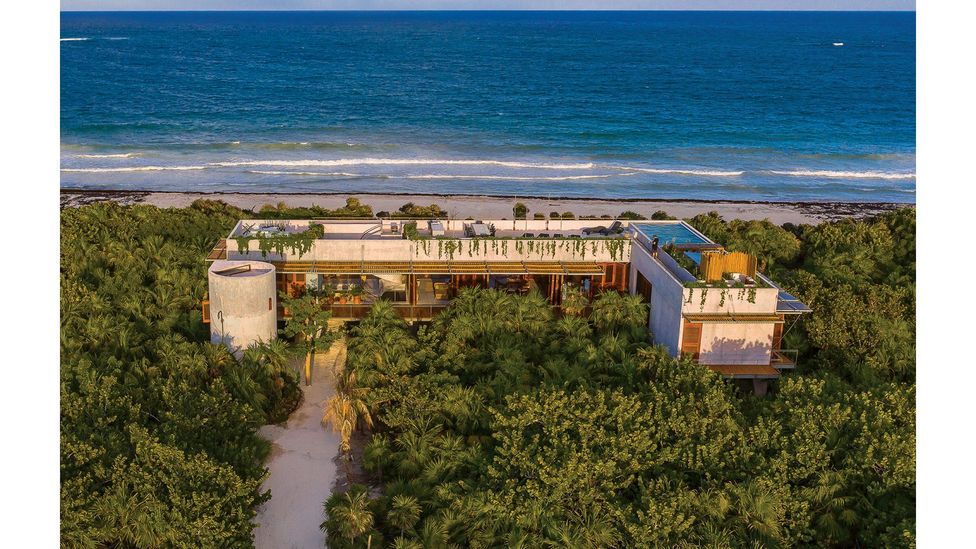
Casa Bautista, Productora, 2019, Quintana Roo, Mexico (Credit: Onnis Luque / Productora)
5 Casa Bautista, Productora, 2019, Quintana Roo, Mexico
This modern home designed by Mexican architects Productora has the air of a disused industrial building slowly being reclaimed by nature. Located on a narrow strip of the Caribbean Riviera Maya, it is hidden within the jungle of a buffer zone surrounding Tulum’s Sian Ka’an Biosphere Reserve, the L-shaped plan sitting right alongside coastal trees. Trailing plants and jungle vegetation form as much of the outline as its concrete, which is pigmented to respond to the sun with shades that change over time. Minimising damage to the landscape, the building sits on a raised foundation supported by cross-shaped columns, its elevation allowing views over the jungle canopy to the sea.
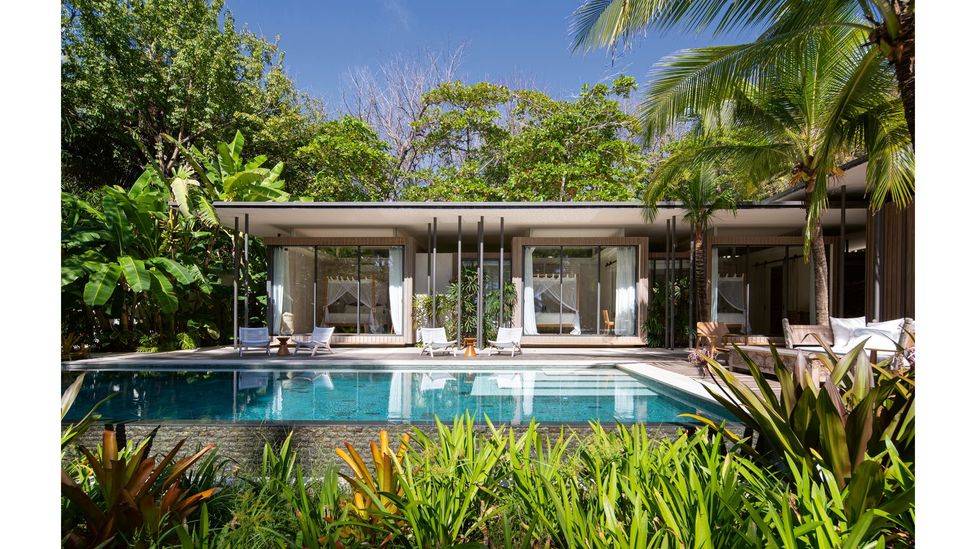
Sirena House, Studio Saxe, 2020, Santa Teresa, Costa Rica (Credit: Courtesy of Benjamin G Saxe and Studio Saxe)
6 Sirena House, Studio Saxe, 2020, Santa Teresa, Costa Rica
Costa Rican architects Studio Saxe designed a series of pavilions with overlapping rooves to help this waterfront home blend into the surrounding jungle. The interiors flow out to terraces, with foliage growing between structures and glazed corridors, enveloping the building in greenery. Each room has glass doors to the outside on two or three sides, allowing the ocean breezes to circulate, and the green design minimises energy use according to weather patterns, making this project “a pioneer in sustainable tropical architecture”, according to the book.
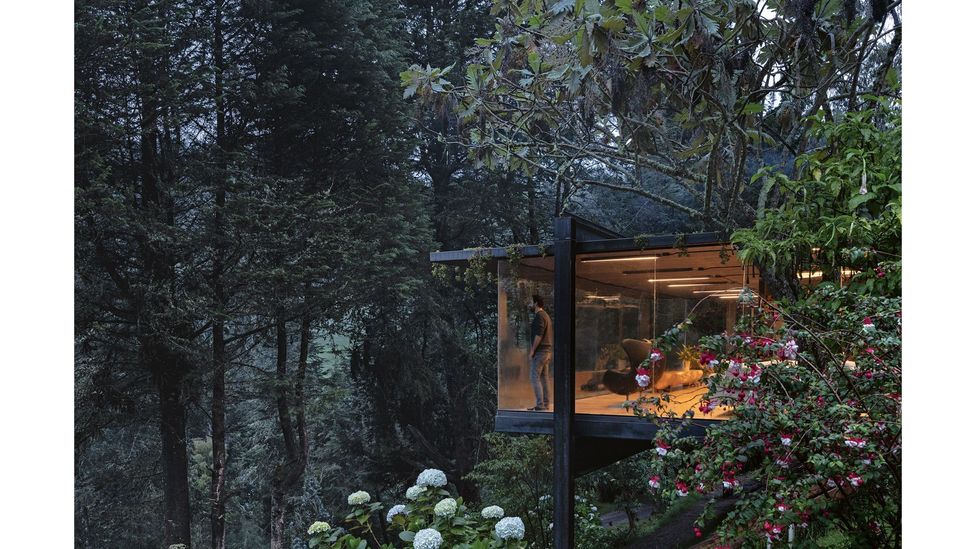
Casa Mirador, RAMA Estudio, 2021, Pichincha, Ecuador (Credit: Jag Studio)
7 Casa Mirador, RAMA Estudio, 2021, Pichincha, Ecuador
Ecuador architects RAMA Estudio designed a metal-frame extension that hovers over the hillside, with a minimal foundation to avoid impact on the land beneath. It took less than three months to manufacture and assemble the prefabricated structure, which has a green roof for insulation. A double-sided storage unit in the middle can be accessed from both the kitchen and the living area, and a desk mounted on to one of the floor-to-ceiling windows make the most of the lush valley outside.
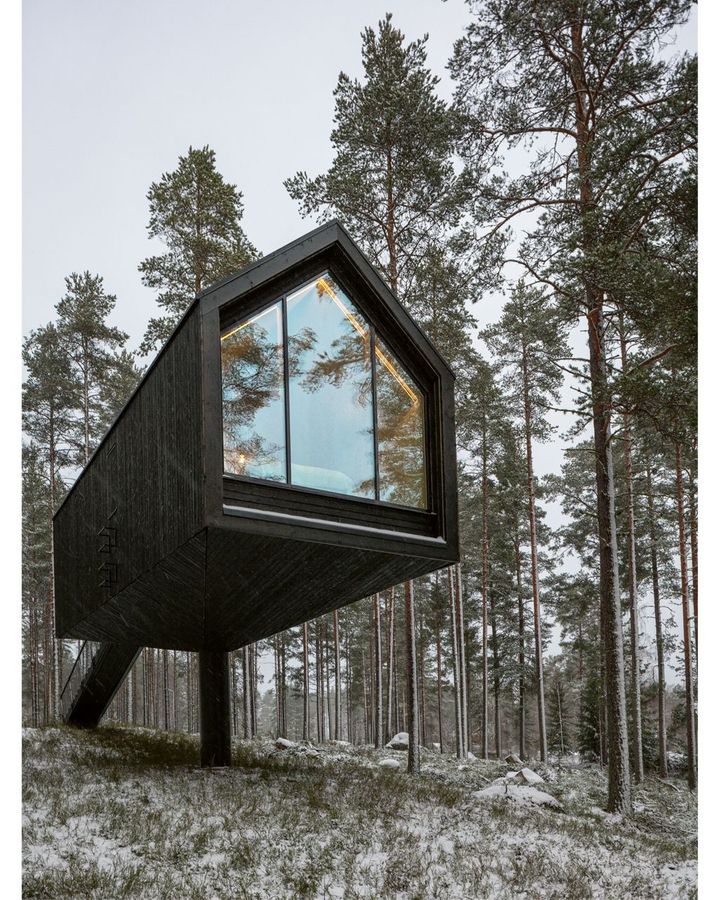
Niliaitta, Studio Puisto, 2020, Kivijärvi, Finland (Credit: Marc Goodwin, Archmospheres / Studio Puisto Architects)
8 Niliaitta, Studio Puisto, 2020, Kivijärvi, Finland
Flanked by pines in Finland’s Salamajärvi National Park, this black-painted cabin is set on a single steel column, offering a twist on traditional wooden huts found in Lapland. Finnish architects Studio Puisto planned minimal disruption to the land while honouring the region’s Sami heritage, reinterpreting an indigenous design that elevated huts to keep food safe from wild animals. Shielded by the woods, the cabin was positioned to avoid cutting down trees, and over time the forest floor can reclaim the area underneath.